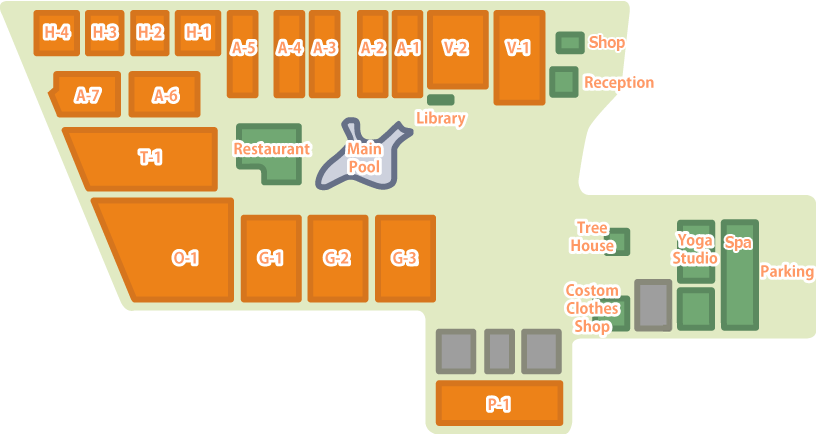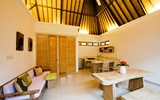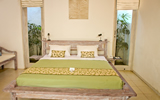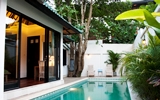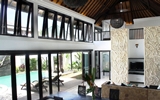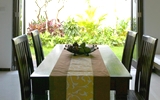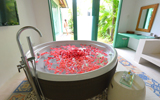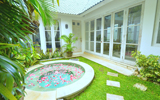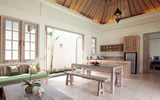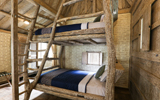Villas & Hotel Rooms
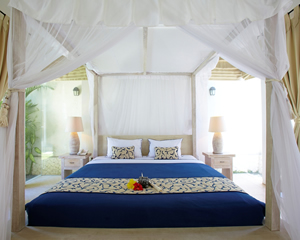 All bed rooms have air conditioning (except the loft which has a fan), hot showers, bathtub, work desk, wireless Internet connection, LCD TV, DVD player, satellite TV, safety box, hair dryer, amenities, refrigerator, umbrella, towels, slippers and fragranced oil.
All bed rooms have air conditioning (except the loft which has a fan), hot showers, bathtub, work desk, wireless Internet connection, LCD TV, DVD player, satellite TV, safety box, hair dryer, amenities, refrigerator, umbrella, towels, slippers and fragranced oil.
Villas and apartments are equipped with the following
Kitchen and kitchen utensils, toaster oven, living room, dining area.
Villas only feature the following facilities
Water dispenser, blender, microwave (O-1villa only).
Villas & Hotel Rooms Map
Villas & Hotel Details
FLOOR PLAN A (86.105m2 - 90.222m2)
A-1, A-2, A-3, A-4, A-5, A-6, A-7
Apartment (bedroom , kitchen and living)
Total area is about 6 x 15 m2
FLOOR PLAN H (44.955m2 - 51.024m2)
H-1, H-2, H-3, H-4
HOTEL (a cottage)
Total area is about 7 x 8 m2
FLOOR PLAN T (225.60m2)
T-1
VILLA with 2 bedrooms and a swimming pool.
Total area is about 10 x 23 m2
FLOOR PLAN O (364.225m2)
O-1
VILLA (loft-style) with 3 bedrooms, swimming pool and Jacuzzi.
Total area is about 21 x 18 m2
FLOOR PLAN G3 (135m2)
G-3
VILLA with one bedroom and a Jacuzzi Pool
Total area is 10 x 13.5m2
FLOOR PLAN V (229m2 - 234m2)
V-1, V-2
VILLA with 2 bedrooms and a swimming pool.
Total area is about 12.5 x 19 m2
FLOOR PLAN P(312m2)
P-1
VILLA with 4 bedrooms and a swimming pool.
Total area is about 12.5 x 25 m2
FLOOR PLAN J-1(50m2)
J-1
Antique wood cottage / 3 Bed & Garden
Total area is about 10 x 5 m2

